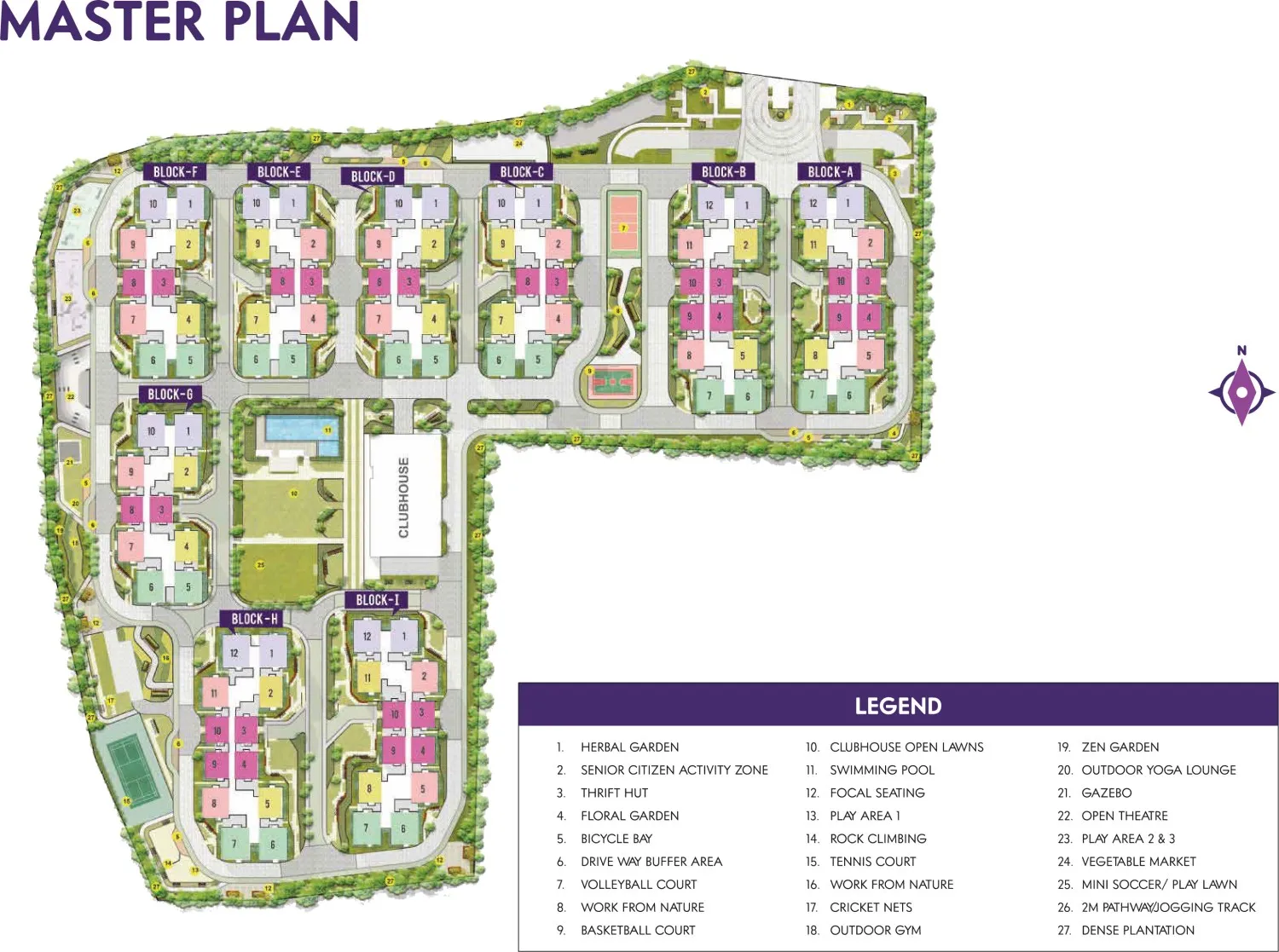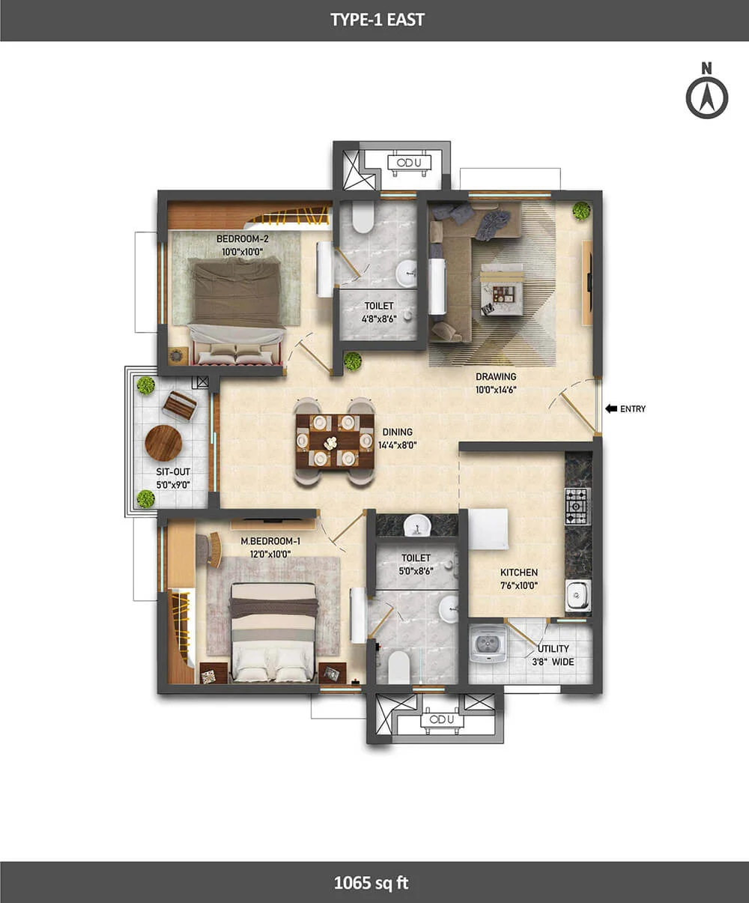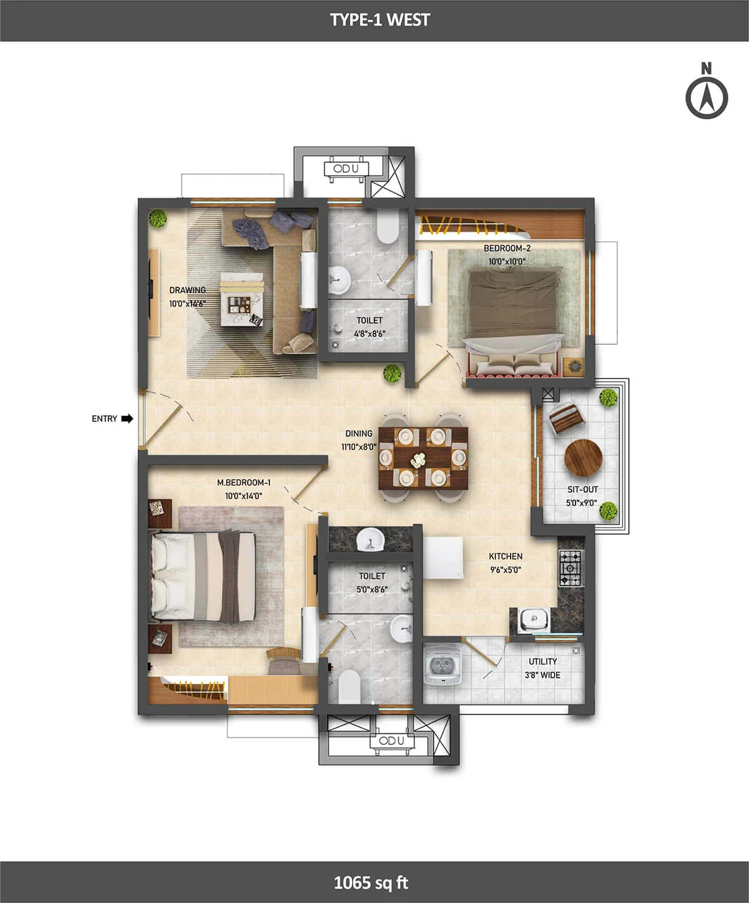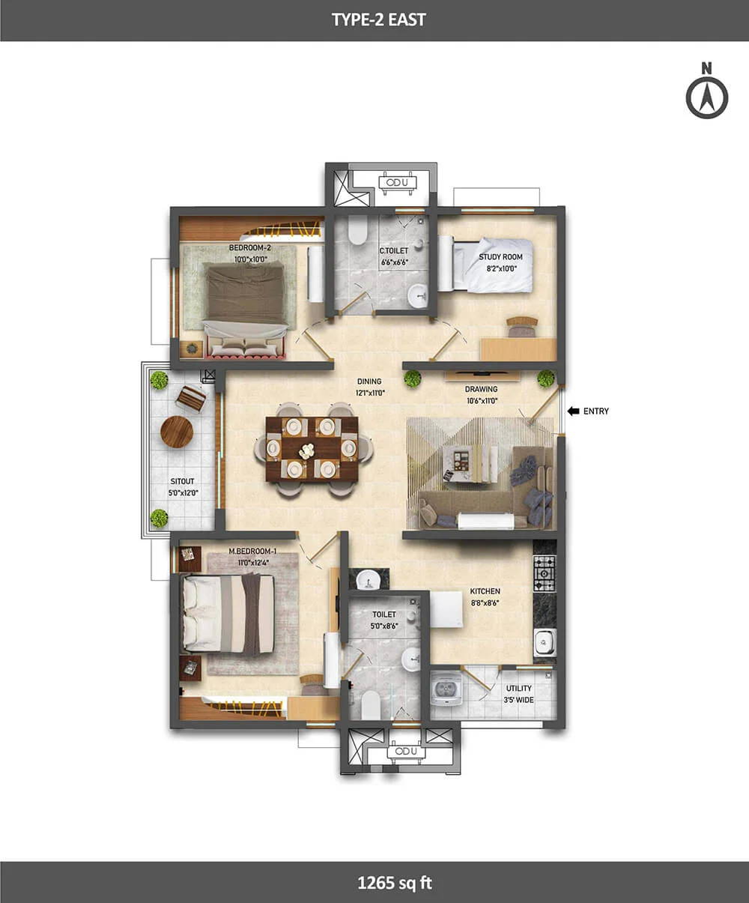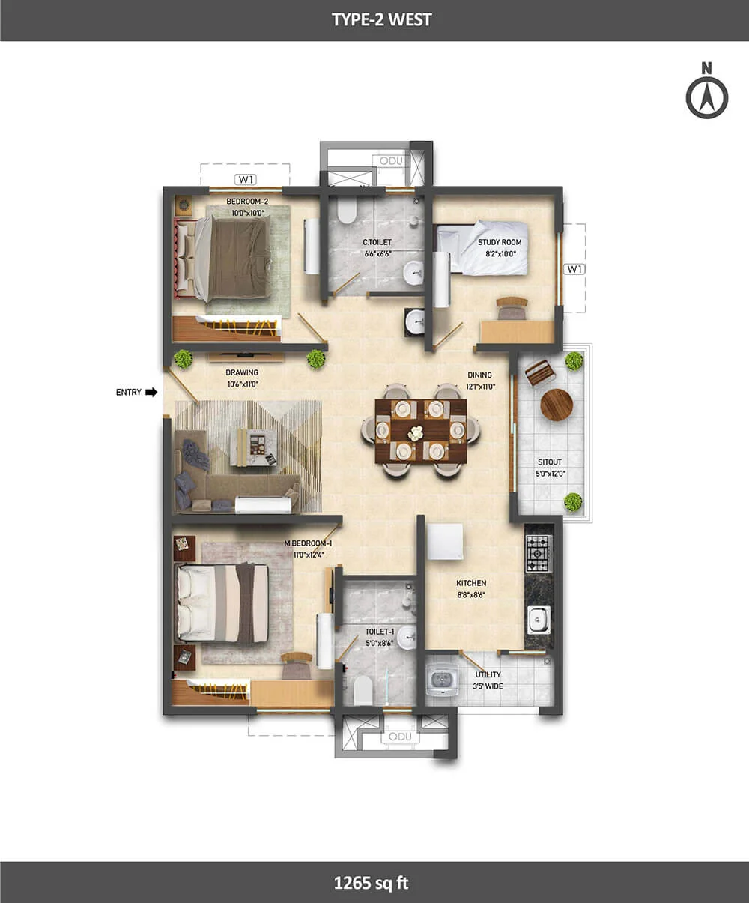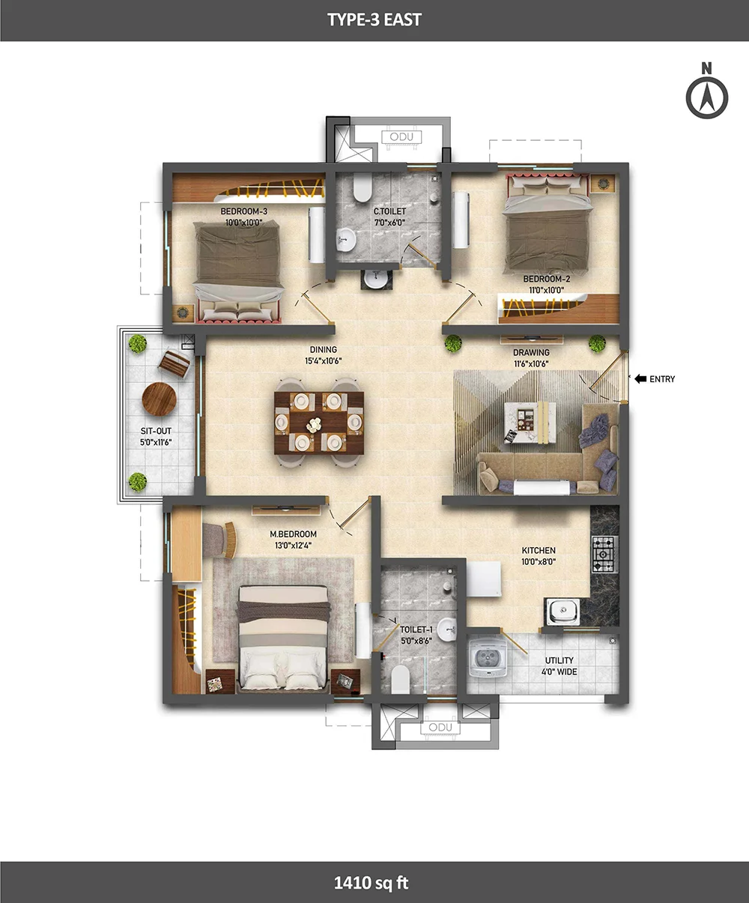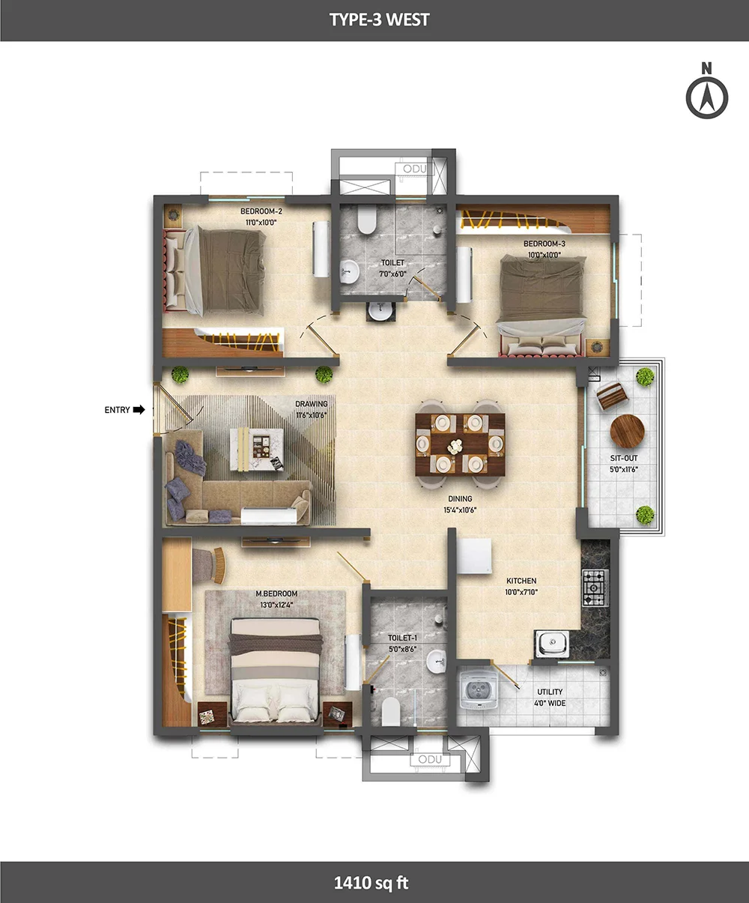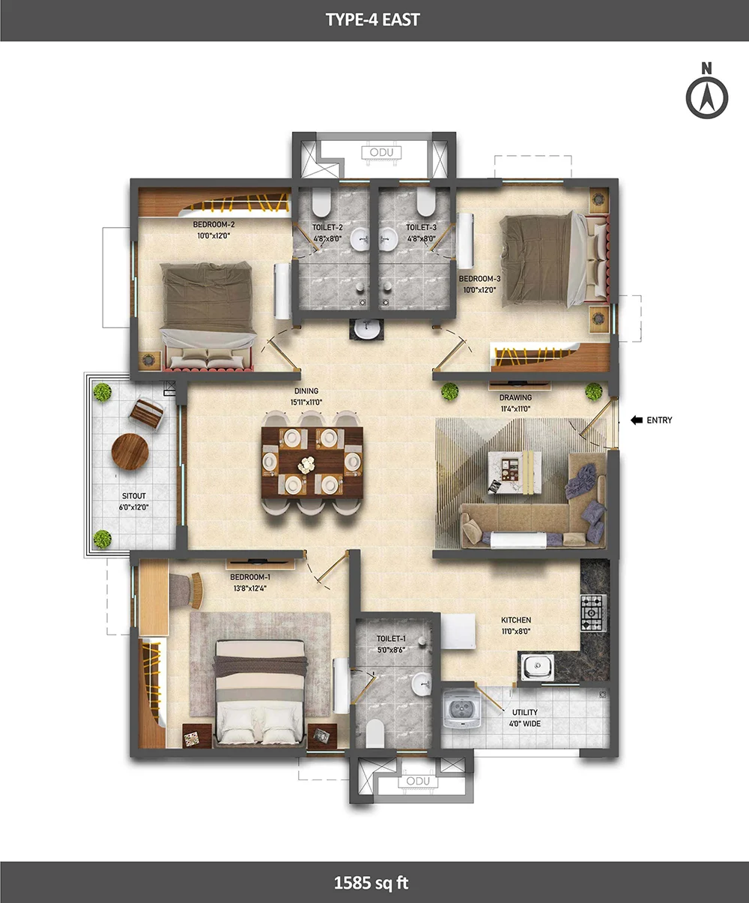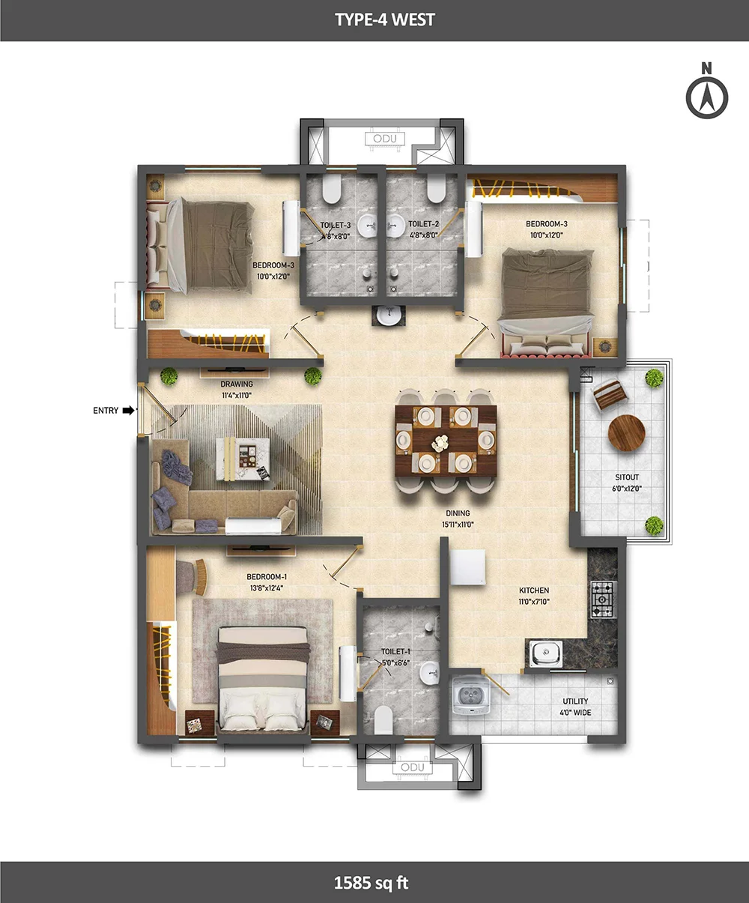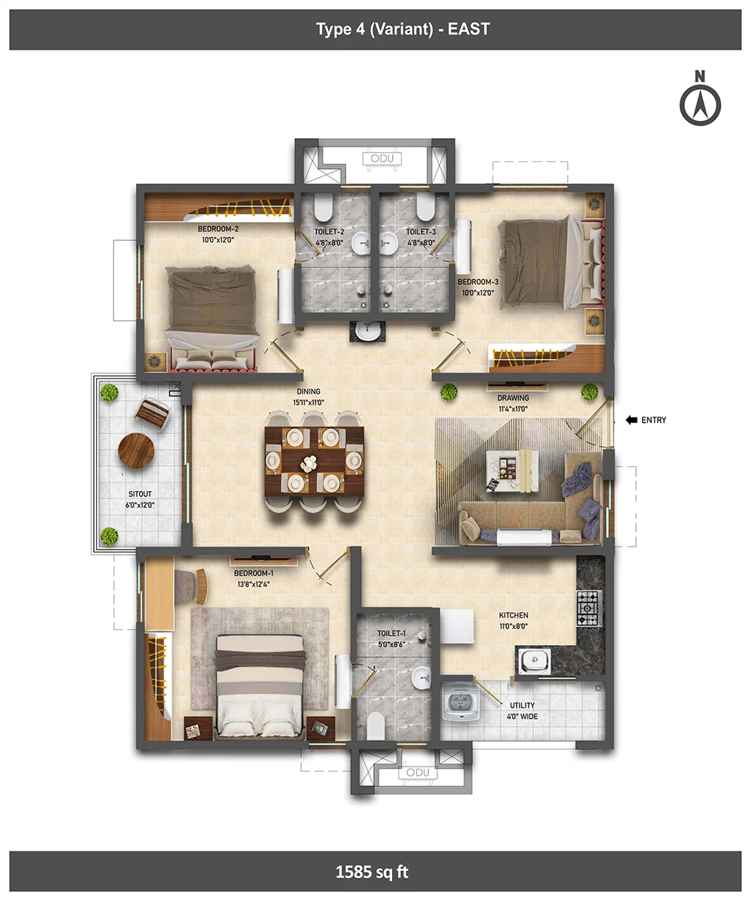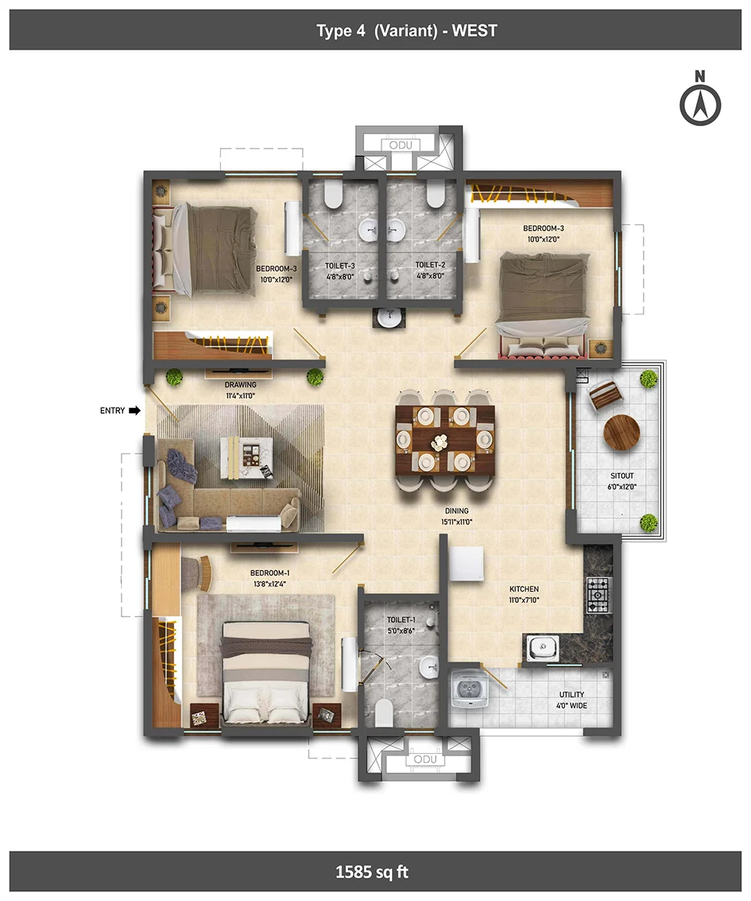Give yourself a breath of fresh air with 75% open spaces and a serene Miyawaki forest. Here, life is free from complications, with an abundance of amenities designed to meet your every need swiftly. Enjoy a comprehensive community lifestyle that caters to your desires, providing a perfect balance of relaxation and activity.
Located in Patancheru, this haven offers ample space for you and your family to thrive. Spread across 13.8 acres with nine towers and 14 floors, it features 2 and 3 BHK apartments and over 45 amenities. Embrace a lifestyle where you can live large, savor fresh air, and cherish time with loved ones without compromise.
- Spread across 13.8 acres
- 75% open spaces
- 2 & 3 BHK Apartments
- Spacious clubhouse
- 9 Towers | G+14 Floors
- Miyawaki forest & central courtyard
- 45+ state-of-the-art amenities
Proximity | Lifestyle | Connectivity
Key Landmarks
- Rajiv Gandhi International Airport: 48 KM
- Secunderabad Railway Station: 47 KM
- Metro Station: 20 KM
- Financial District/Nanakaramguda: 20 KM
- Hitec City: 25 Km
Educational Institutes
- CANDIIDUS International School: 0.5 KM
- Gaudium School: 7.3 KM
- Narayana IIT Academy: 5.8 KM
Healthcare Facilities
- PIMS (Padmavathi Institute of Medical Sciences): 1.5 KM
- SVS Hospital: 4.4 KM
- Max Care Hospital: 5.0 KM
RCC framed structure
- MAIN DOOR: Engineered wood/Hard wood frame with flush shutter with duly Polished Veneer fitted with dorsetibodrejnialekquivalent make hardware
- INTERNAL DOORS: Engineered wood/Hard wood frame with flush shutter fitted with dorsetigodrej/Yale/equivalent make hardware
- TOILET DOORS: Engineered wood/Hord wood frame with flush shutter fitted with dorsetigodrej/Yale/equivalent make hardware
- FRENCH DOORS: UPVC sliding door frames
- UPVC windows with Provision for Mosquito Mesh
- Granite platform with stainless steel sink with drain board
- Provision of Electrical points for Chimney, RO
- UTILITY: Provision for Washing Machine
Provision for Cable Connection in Living Room/Drawing, Master Bedroom & Guest Bedroom
Provision for internet connection in each flat
Water treatment with softner
Supply through Gravity for Domestic Water and Hydro Pneumatic Sy stem for flushing
Fire sprinklers in basements & wet risers in all floors Shaft & basements (as per Fire Authority regulations)
RCC shear walls
- Internal: Smooth putty finish with two coats of premium acrylic emulsion paint of Asian/Berger or equivalent
- External: Combination of texture and exterior emulsion paint of Asian/Berger or equivalent
- Vitrified Tiles of Reputed make for Living Room,Bedrooms & Kitchen
- Balcony/Toilets/Utility/Anti skidkeramic tiles of RAK/SONORA/ equivalent make
- Corridors : Vitrified tiles
- STAIRCASE : Granite/Kota flooring
- BATHROOMS : Ceramic Tiles dada upto False Ceiling height of RAK/ SONORA/equivalent make
- DADO IN KITCHEN : Ceramic Tiles dada up to 2'-0" height above kitchen platform of RAK/SONORAk equivalent make
- UTILITY AREA: Ceramic tile dodo upto 3'0" of RAK/SONORAk equivalent make
Garbage Disposal System through Chute in each block
Well planned lobbies and corridors
- All toilets are fitted with wall mounted EWC with concealed flush valve of Cera/Parryware/Hindwarekquivalent make
- All CP fittings & sanitary fixtures of Cera/Parryware/Hindwar equivalent make
- Single lever wall mixer with shower for all the bathrooms
- PVC Grid False Ceiling for all the toilets
- Provision for Geysers in all bathrooms
- Concealed Copper Wiring of Havells/Polycabkquivalent make
- Power outlets for Air Conditioners in MBR and GBR
- Modular switches of Anchor/Legrand equivalent
- Three phase power supply with HT Meter for each flat
- Provision for Telephone points in Living Room
- Intercom facility to all the units connecting security
Lifts of Johnson/Otis equivalent make
Sewage Treatment Plant - Recycled water shall be used for flushing and landscaping works
100% DG back up for common areas and 750W for each flat
- Round - the - clock security system
- Solar fencing
- Boom barriers a Entry and Exit
- Surveillance cameras at designated locations
Thank you for visiting the W SQUARE REALTY website.
We are currently in the process of revising our website in accordance with the Real Estate (Regulation and Development) Act, 2016 and the Rules made thereunder (“RERA”), which have been brought into effect from 1st May, 2018.
No information given on this Website creates a warranty or expands the scope of any warranty that cannot be disclaimed under applicable law. Your use of the Website is solely at your own risk.
Until our Website is duly revised and updated, none of the images, material, stock photography, projections, details, descriptions and other information that are currently available and/or displayed on the website including details of the projects/developments undertaken by the company including depictions by banners/posters of the project, should be deemed to be or constitute advertisements, solicitations, marketing, offer for sale, invitation to offer, invitation to acquire, including within the purview of the RERA.
You are therefore requested to directly verify all details and aspects of any proposed booking/acquisition of units/premises, directly with our authorised sales team. Please do not rely on the information contained on this website, until our revision and update is complete.
Please note, that we will not be accepting any bookings or allotments based on the images, material, stock photography, projections, details, descriptions that are currently available and/or displayed on the Website. We advise you to contact our Sales Team for further information.
We thank you for your patience and understanding.


